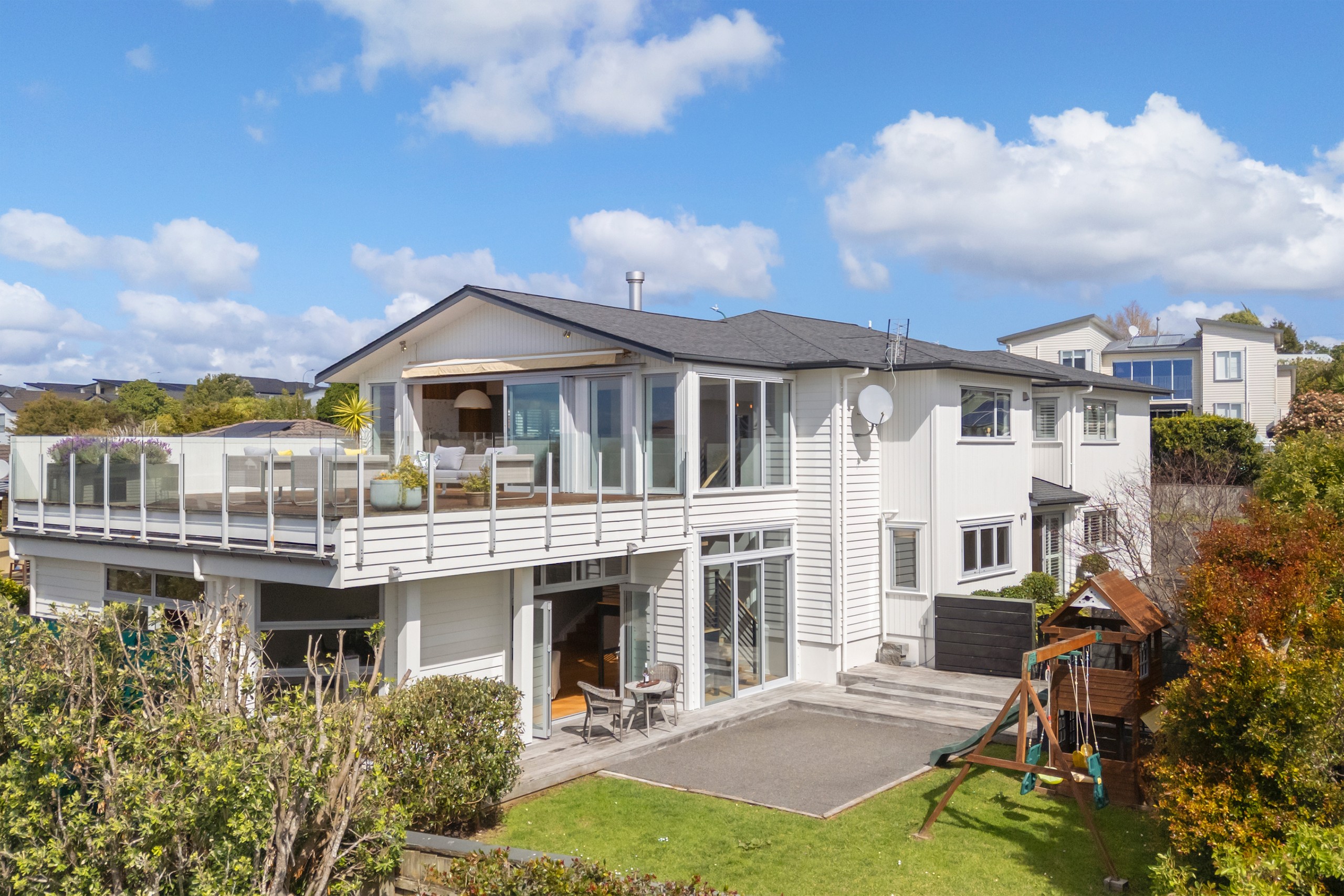Inspection and deadline sale details
- Saturday27September
- Sunday28September
- Deadline Sale22October
- Photos
- Video
- Floorplan
- Description
- Ask a question
- Location
- Next Steps
House for Sale in Beachlands
Big News!
- 4 Beds
- 3 Baths
- 2 Cars
Everything about this home is modern, stylish - and big. Sunlight pours into every corner, showcasing spaces designed for living large and taking in the panoramic views of the Hauraki Gulf.
Downstairs is where versatility shines: a huge multi-use room with its own bench and sink, perfect for a home dance studio, Pilates or yoga retreat, or simply a massive family lounge that flows seamlessly to a fenced courtyard and deck. Add in a spacious home office, bedroom, full bathroom, laundry, and a double garage - all thoughtfully scaled for comfort.
Upstairs, the heart of the home unfolds. The open-plan kitchen, dining, and living area is - you guessed it - big, with a walk-in pantry that's among the largest you'll ever see. This space flows out to an expansive sun-soaked deck, where sweeping views stretch across the sparkling Tamaki Strait and roll over the green hills of Omana Regional Park and Maraetai. Upstairs you'll also find three generous bedrooms, including the master suite with walk-in robe and ensuite, plus a well-appointed family bathroom.
Practicality meets lifestyle with ample off-street parking for the boat, motorhome, or jet skis. With an approximate floor area of 428sqm, this is a home that not only has space for everyone, but beautifully presented and designed to enjoy the best of modern coastal living.
Big spaces. Big sunshine. Big Views. Big lifestyle.
Set Sale Date (Unless Sold Prior), closing 4pm Wednesday 22 October 2025.
- Living Rooms
- Rumpus Room
- Study
- Electric Hot Water
- Ventilation System
- Heat Pump
- Designer Kitchen
- Combined Dining/Kitchen
- Ensuite
- Separate WC/s
- Combined Lounge/Dining
- Electric Stove
- Excellent Interior Condition
- Double Garage
- Partially Fenced
- Long Run Roof
- Very Good Exterior Condition
- Harbour Sea Views
- Bush Views
- City Views
- City Sewage
- Tank Water
- Street Frontage
- Above Ground Level
- Public Transport Nearby
- Shops Nearby
See all features
- Wall Oven
- Rangehood
- Dishwasher
- Heated Towel Rail
- Extractor Fan
- Central Vac System
- Fixed Floor Coverings
- Waste Disposal Unit
- Cooktop Oven
- Light Fittings
- Blinds
See all chattels
BCH31212
760m² / 0.19 acres
2 garage spaces
4
3
Agents
- Loading...
- Loading...
Loan Market
Loan Market mortgage brokers aren’t owned by a bank, they work for you. With access to over 20 lenders they’ll work with you to find a competitive loan to suit your needs.
